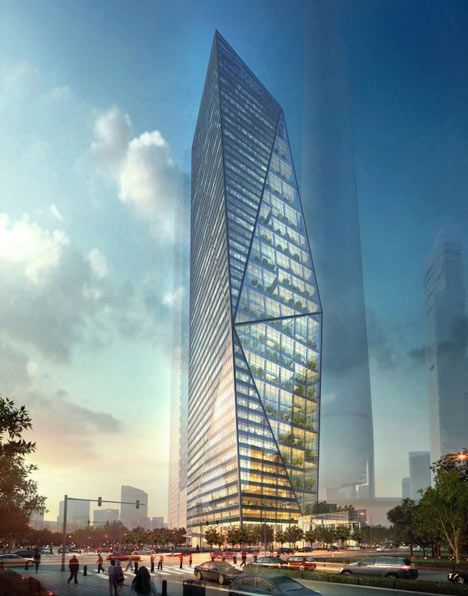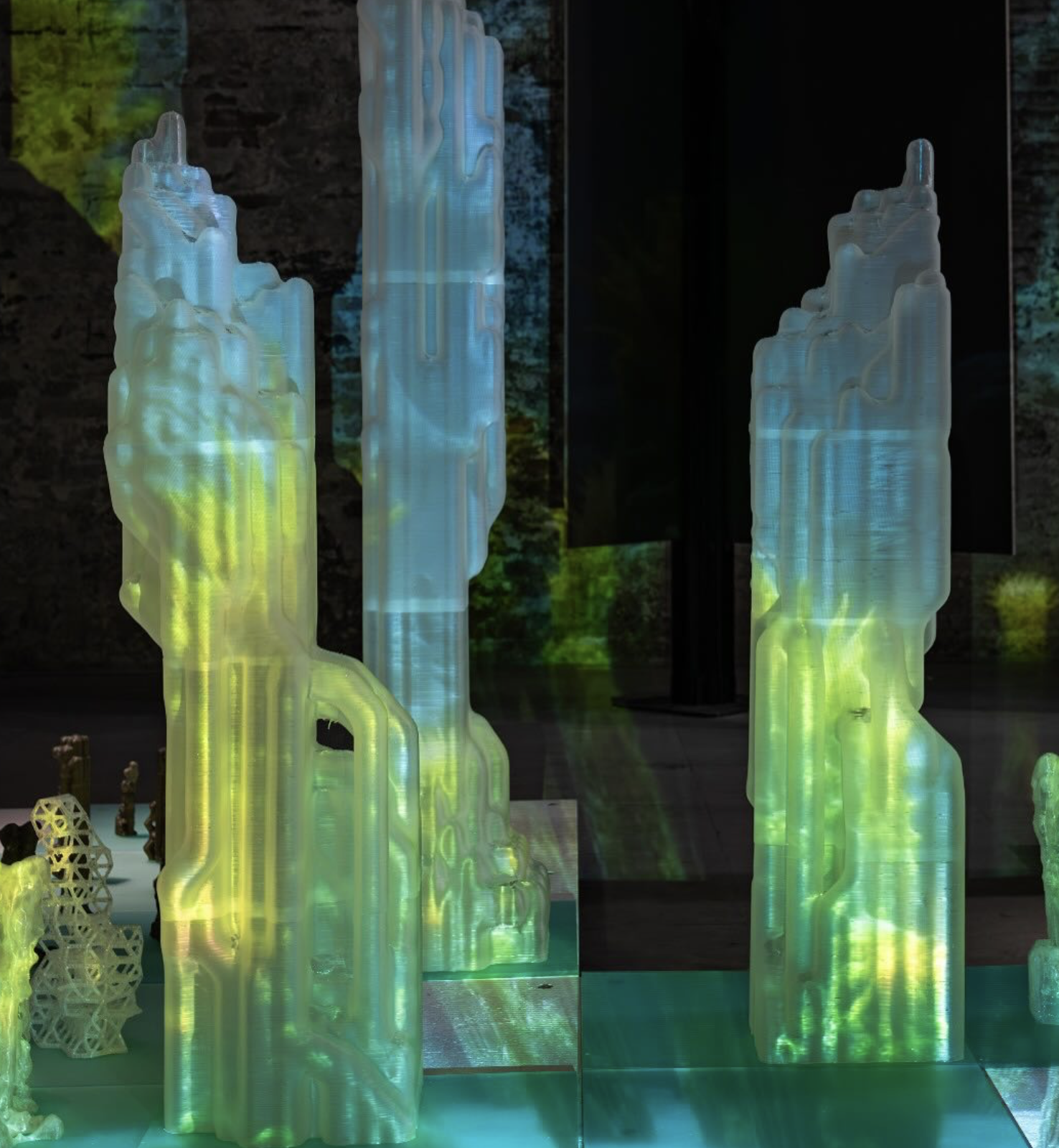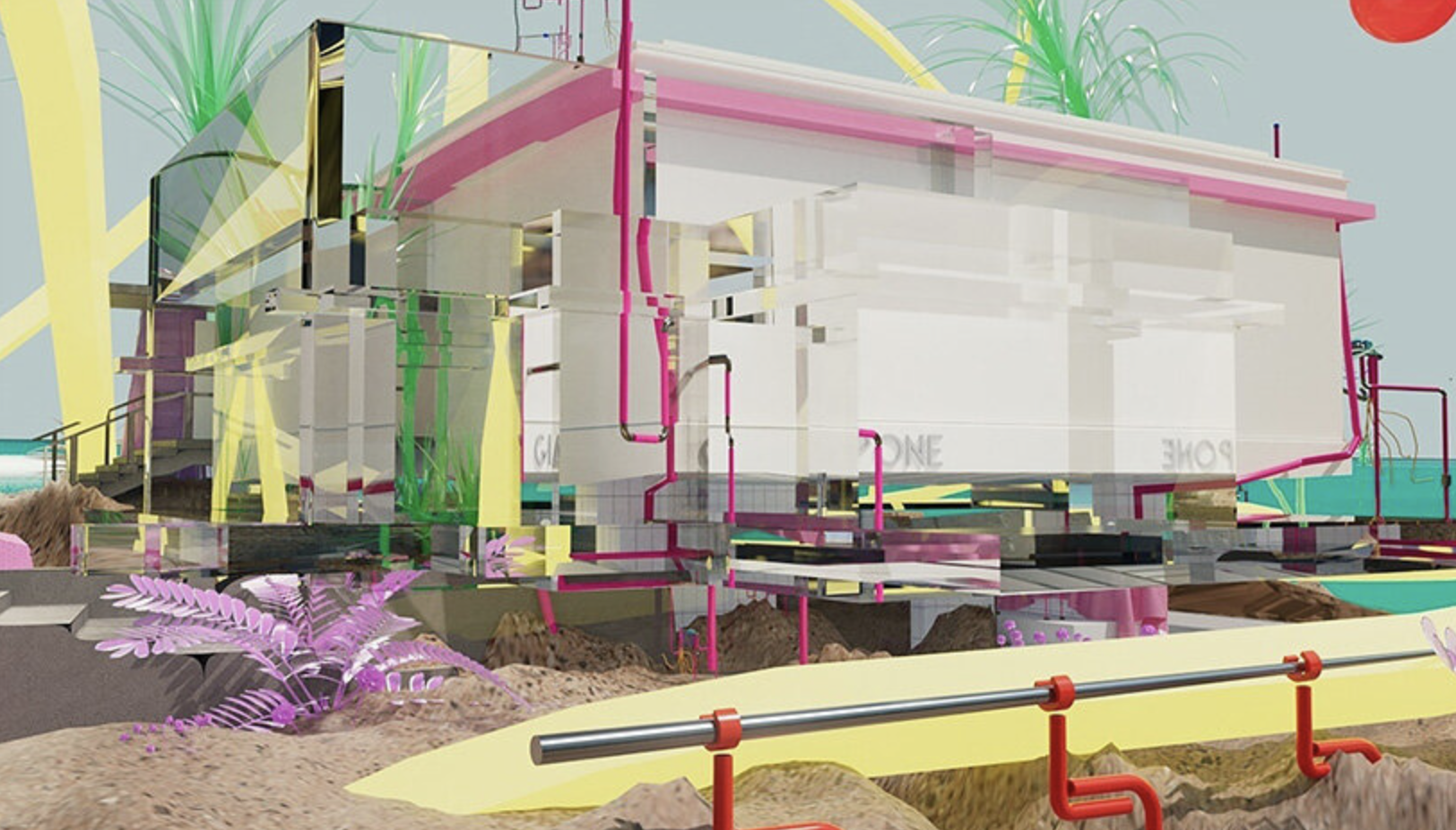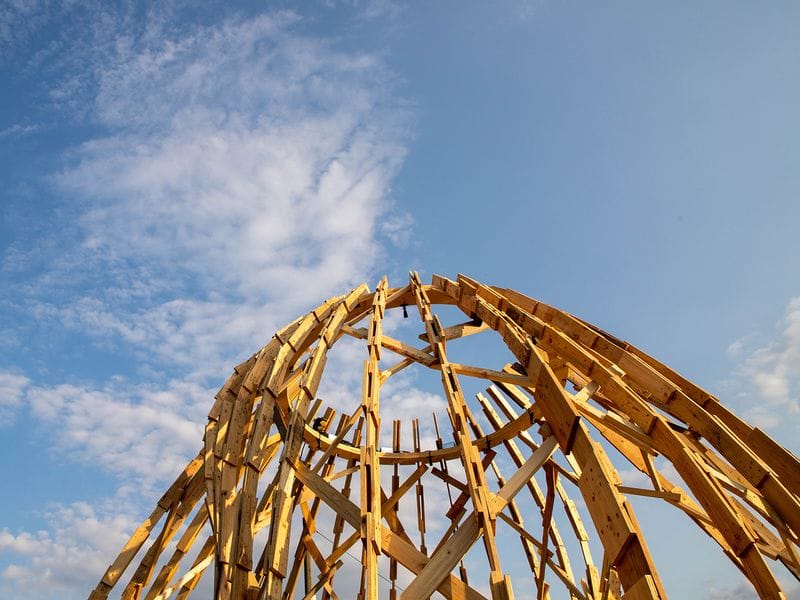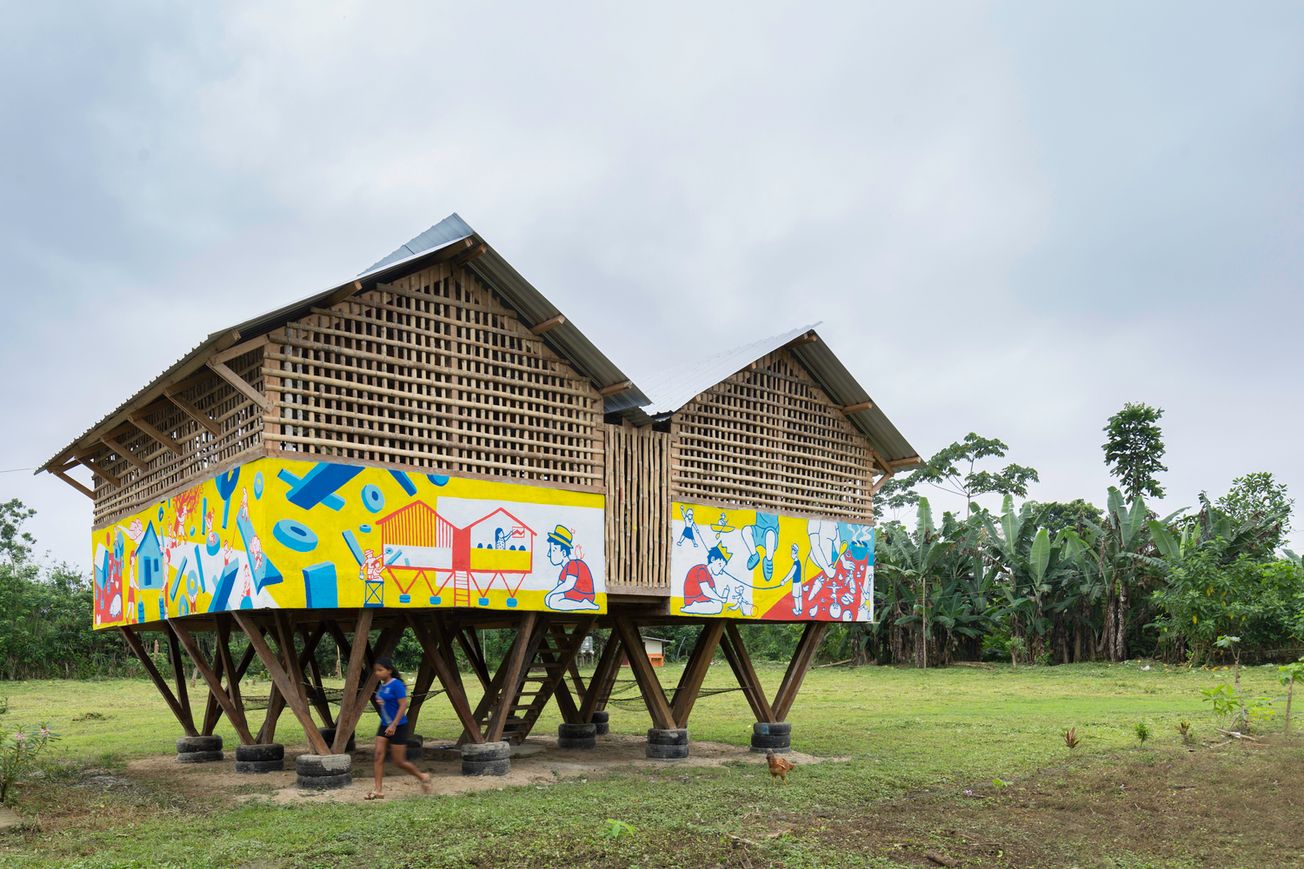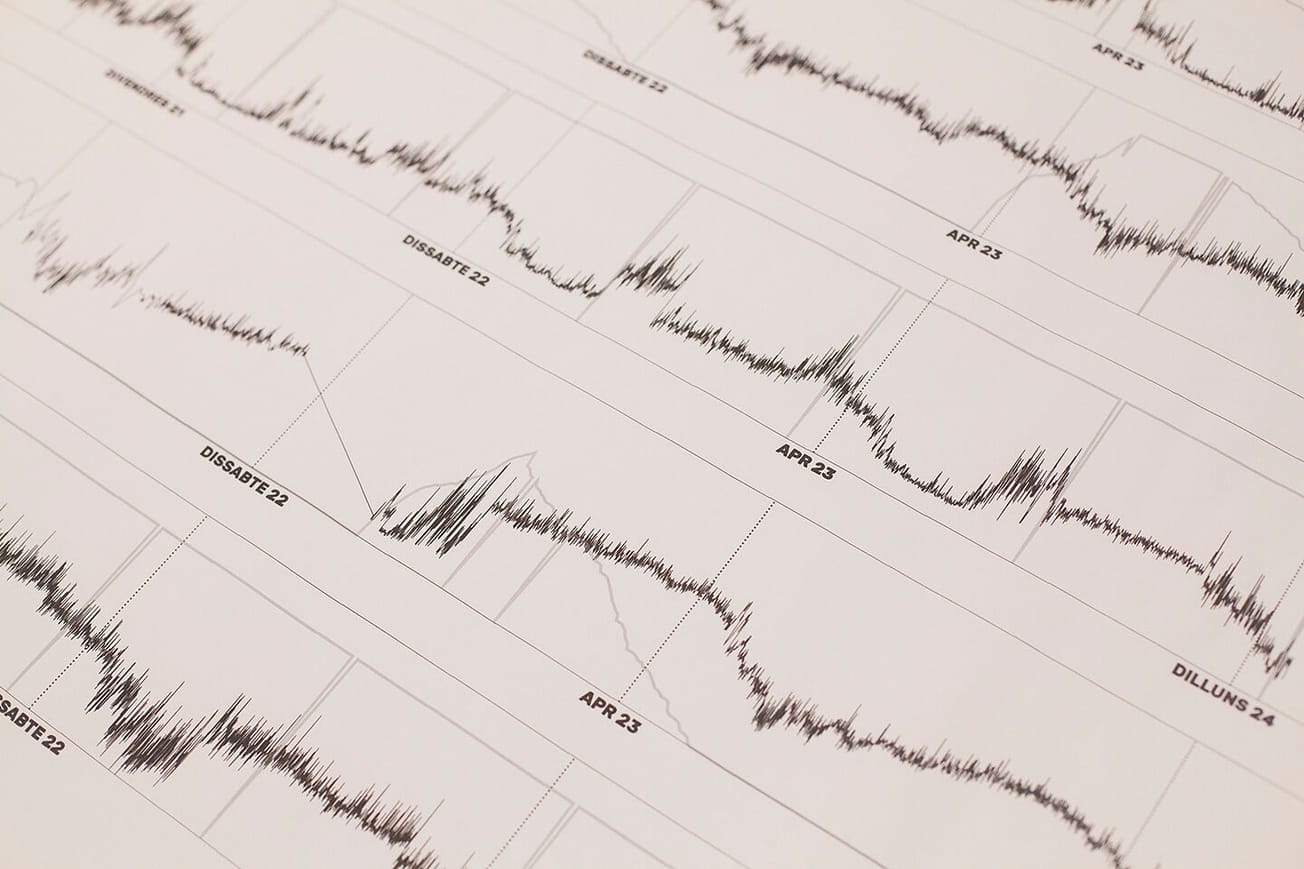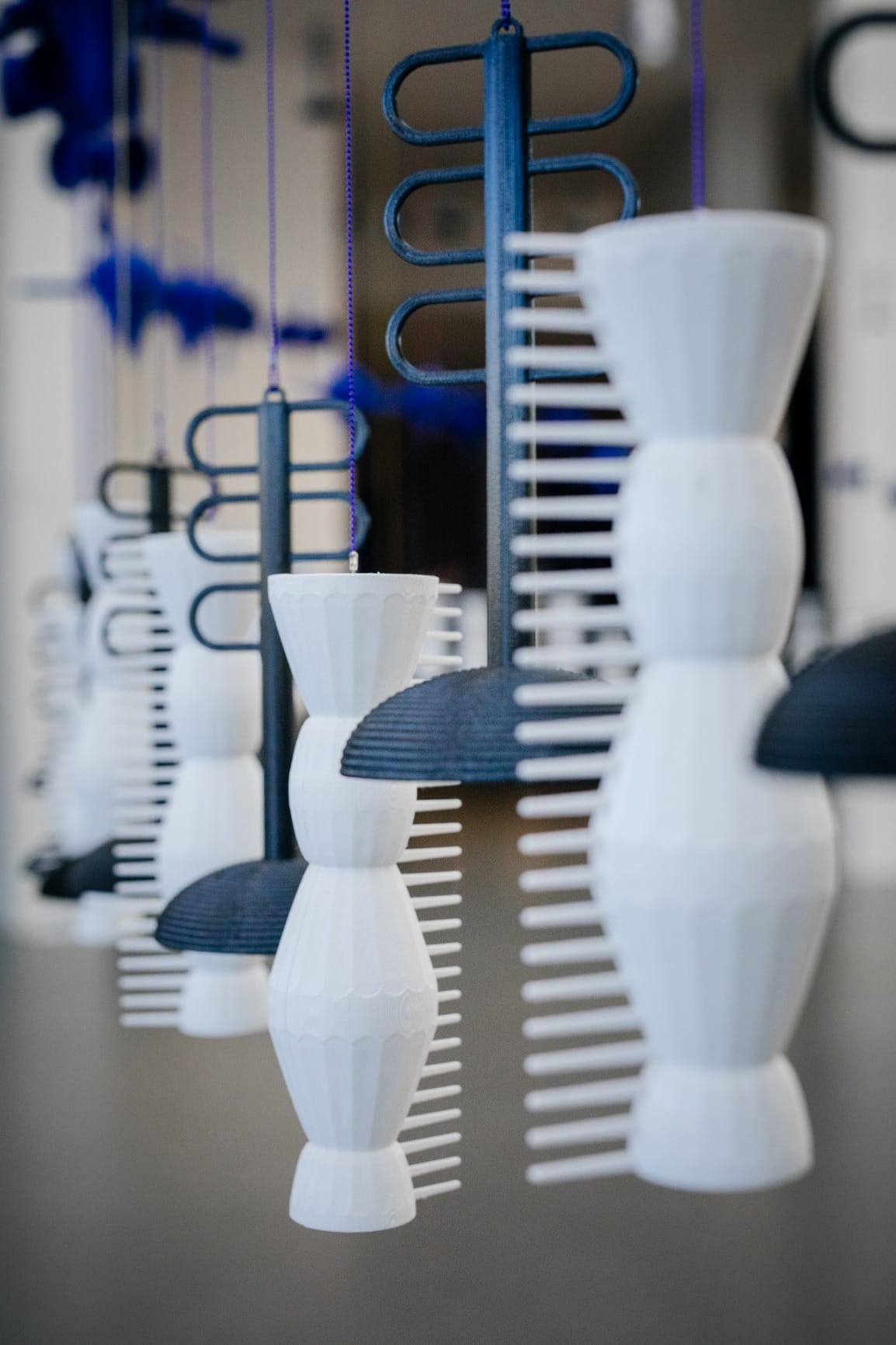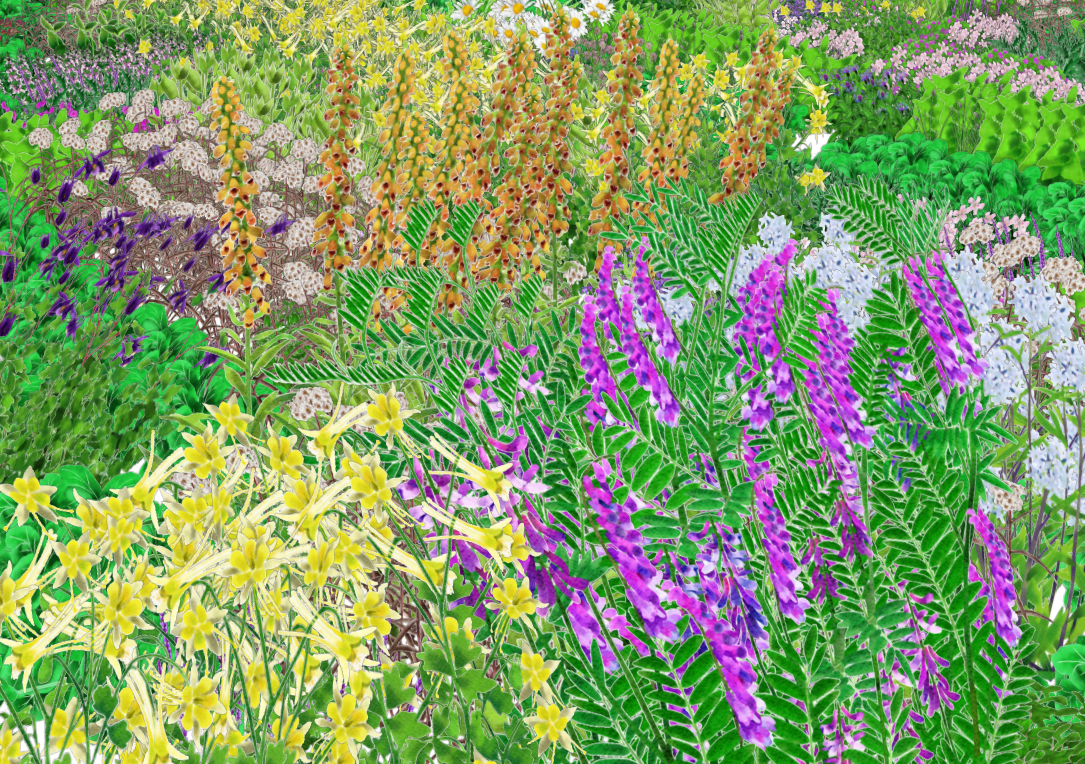In the heart of the burgeoning Yongsan International Business District (YIBD) development in Seoul stands an architectural marvel that transcends convention and redefines the skyline. The visionary creation of Studio Daniel Libeskind, Harmony Tower is more than just a structure; it's a symbol of sustainability and innovation for the 21st century. This iconic office tower, soaring across an impressive 46 floors, draws its design inspiration from the grace and splendor of YunDeung, a traditional Korean paper lantern. However, its purpose is far more profound – to stand as a multifaceted lantern, reflecting the expanse of the heavens and the nurturing embrace of the earth. As sunlight dances across its intricate surfaces, the tower becomes a radiant gateway, a guiding light within the dynamic landscape of YIBD.
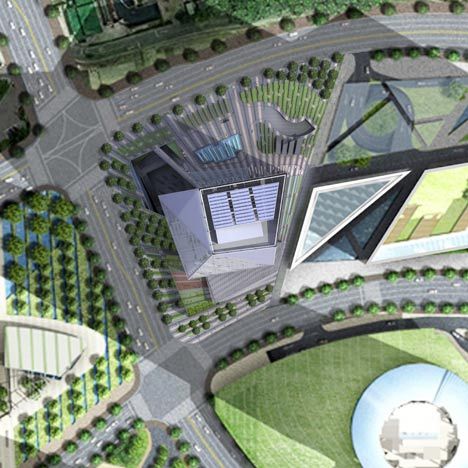
What truly sets Harmony Tower apart is its seamless integration with the urban tapestry that envelops it. The tower's silhouette is a symphony of architectural subtleties that respond and adapt to its surroundings. Beginning at its base, the tower's graceful taper creates a sense of openness, inviting pedestrians into a welcoming plaza. As it ascends, the tower reaches outwards, optimizing floor plans and offering breathtaking panoramic views of the Han River – a testament to the delicate balance between grandeur and functionality. This expansion serves a dual purpose, not only signifying a majestic entrance from the western gateway but also fostering a connection with neighboring structures. And as the tower continues its ascent, it gracefully tapers back, allowing abundant light and refreshing air to cascade onto the adjacent towers, culminating in a triumphant peak that paints an unmistakable silhouette against the sky. This chameleon-like quality of the tower ensures that every viewing angle presents a fresh perspective, a dynamic embodiment of its adaptive architecture.
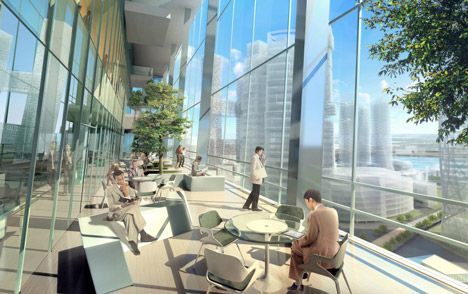
Yet, within this architectural marvel lies a hidden gem – an innovation that transforms the tower from a mere edifice into a nurturing sanctuary. The southern and western facades host vertical winter gardens, a captivating fusion of nature and innovation. These enchanting green enclaves beckon occupants to embrace natural ventilation and immerse themselves in the tranquility of park-like settings on each of the 38 office floors. Beyond their role as cherished amenities, these gardens serve as a natural buffer against the sun's direct glare, curating a harmonious internal environment. These open-air sanctuaries, nestled within the tower's embrace, not only curtail heat accumulation but also exemplify a harmonious coexistence between architecture and nature.
In totality, Harmony Tower transcends its role as a workplace; it becomes a living testament to the ideals of sustainability, innovation, and operational efficiency. Its multifaceted design mirrors the multi-dimensional aspirations of the modern world. As it stands tall in the Yongsan International Business District, it not only captures the essence of the present but also holds the promise of a future where architecture seamlessly merges with nature, and form harmonizes with function. Harmony Tower is not just a building; it's a radiant beacon guiding us toward a more harmonious and sustainable tomorrow.

